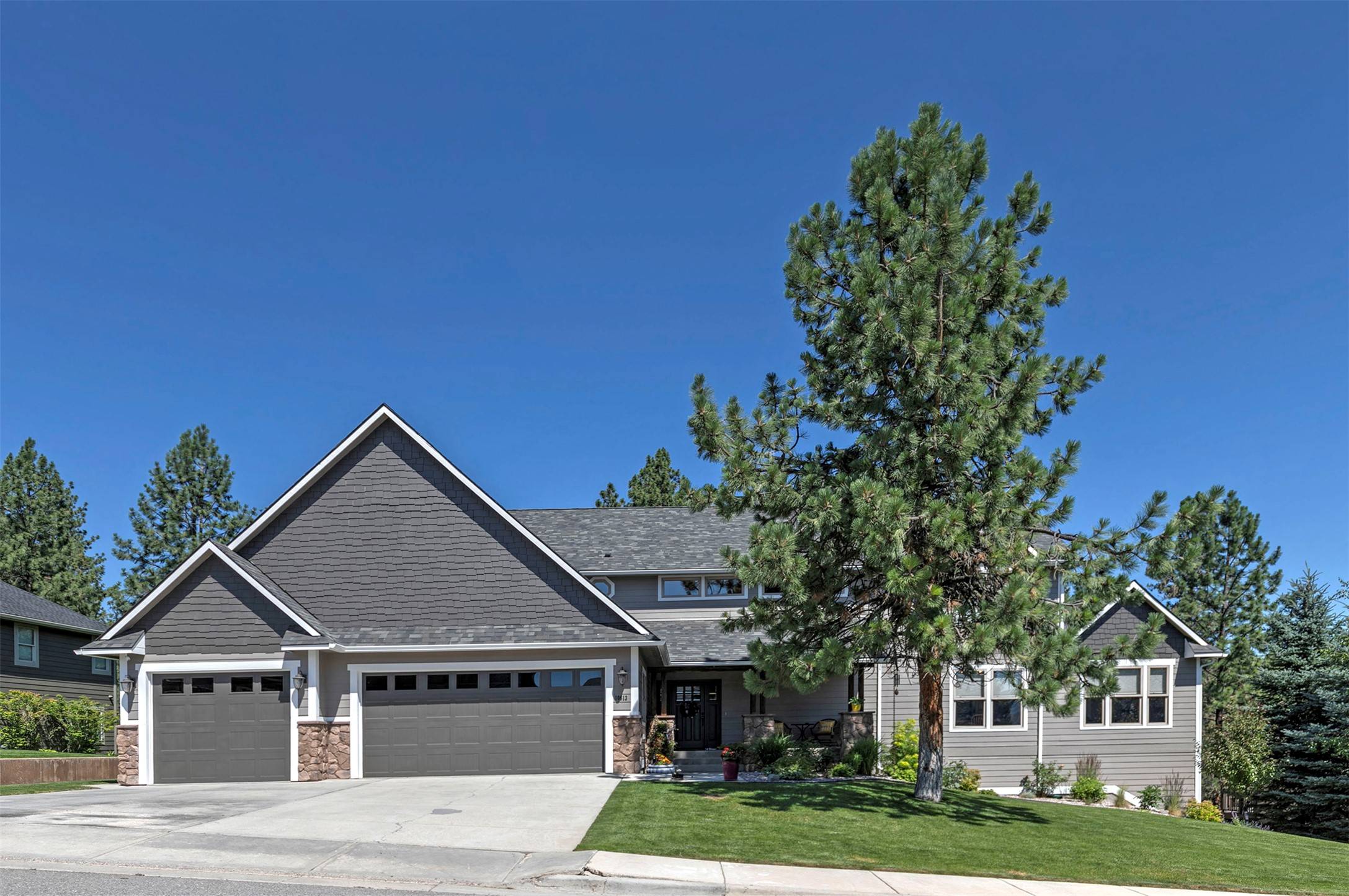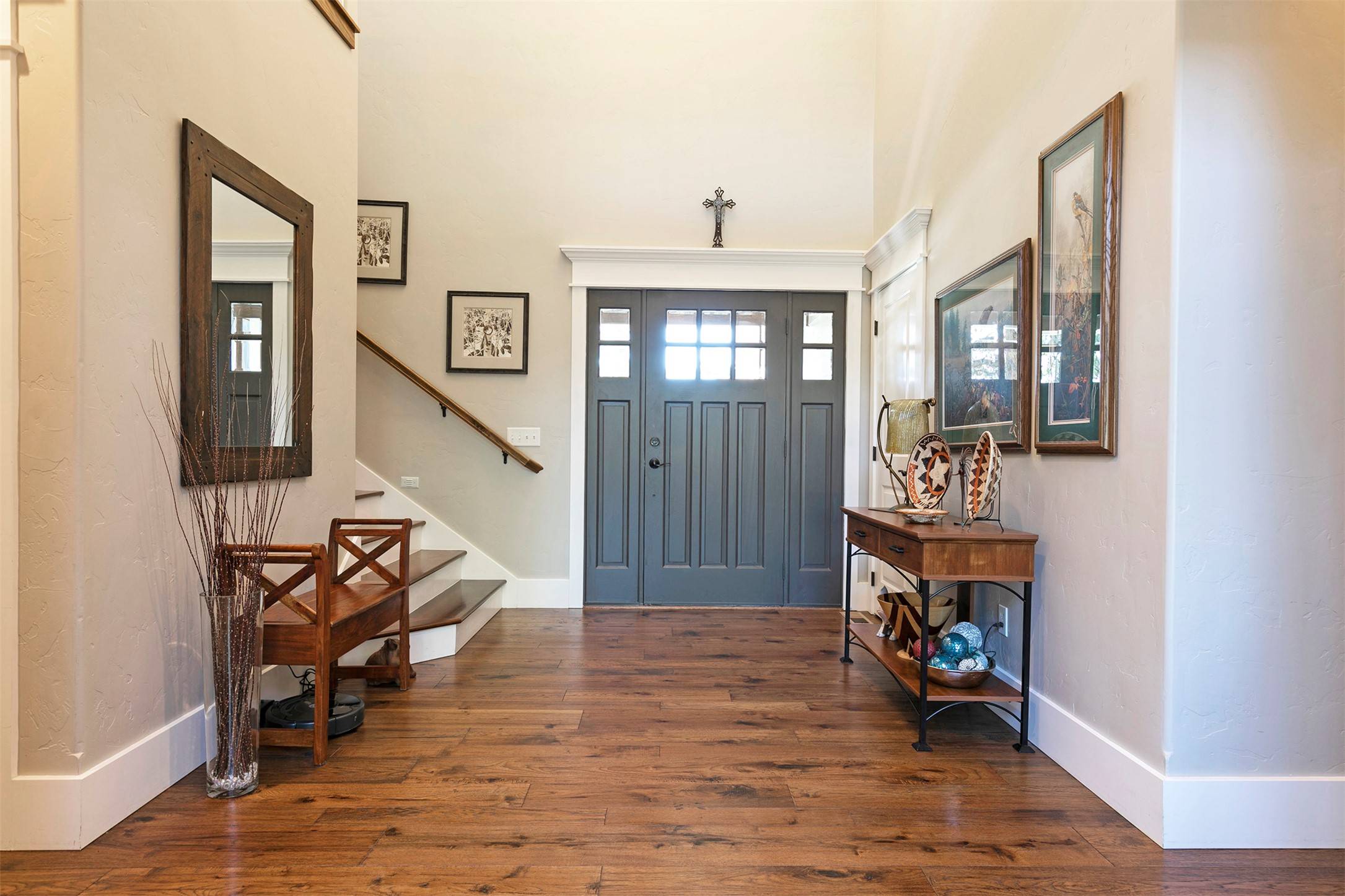10613 Coulter Pine ST Lolo, MT 59847
6 Beds
5 Baths
5,688 SqFt
UPDATED:
Key Details
Property Type Single Family Home
Sub Type Single Family Residence
Listing Status Active
Purchase Type For Sale
Square Footage 5,688 sqft
Price per Sqft $232
MLS Listing ID 30053724
Style Ranch
Bedrooms 6
Full Baths 4
Half Baths 1
Construction Status Updated/Remodeled,See Remarks
HOA Fees $163/ann
HOA Y/N Yes
Year Built 2008
Annual Tax Amount $9,882
Tax Year 2024
Lot Size 10,018 Sqft
Acres 0.23
Property Sub-Type Single Family Residence
Property Description
Inside, you'll find 6 generous bedrooms, including two full master suites, and 4.5 well-appointed bathrooms. Every bedroom features a walk-in closet, adding function to the elegant design. The expansive layout offers multiple living spaces.
Head to the fully finished basement to discover your own personal entertainment hub, complete with a theater room and a built-in wet bar—perfect for gatherings, game days, or cozy nights in.
The home also boasts a spacious 3-car garage. Step outside to enjoy the freshly painted exterior, brand new front landscaping, and a large back deck—perfect for morning coffee or evening relaxation in your private hot tub.
This beautifully maintained home is the perfect Montana escape, combining high-end features with natural serenity.
Location
State MT
County Missoula
Community Curbs, Sidewalks
Rooms
Basement Finished, Walk-Out Access
Interior
Interior Features Fireplace, Main Level Primary, Open Floorplan, Home Theater, Vaulted Ceiling(s), Walk-In Closet(s), Wet Bar, Central Vacuum
Heating Forced Air, Gas
Cooling Central Air
Fireplaces Number 1
Fireplace Yes
Appliance Dryer, Dishwasher, Disposal, Microwave, Range, Refrigerator, Water Softener, Washer
Laundry Washer Hookup
Exterior
Garage Spaces 3.0
Fence Back Yard
Community Features Curbs, Sidewalks
Utilities Available Cable Available, Natural Gas Connected, High Speed Internet Available, Phone Available
Amenities Available None
View Y/N Yes
Water Access Desc Public
View Residential, Trees/Woods
Roof Type Asphalt
Porch Deck, Front Porch
Private Pool No
Building
Lot Description Back Yard, Front Yard, Gentle Sloping, Landscaped, Sprinklers In Ground, Views, Wooded
Entry Level Three Or More
Foundation Poured
Sewer Public Sewer
Water Public
Architectural Style Ranch
Level or Stories Three Or More
New Construction No
Construction Status Updated/Remodeled,See Remarks
Others
HOA Name Ponderosa Heights
HOA Fee Include None
Senior Community No
Tax ID 04209227105820000
Acceptable Financing Cash, Conventional, FHA, VA Loan
Listing Terms Cash, Conventional, FHA, VA Loan
Special Listing Condition Standard
GET MORE INFORMATION





