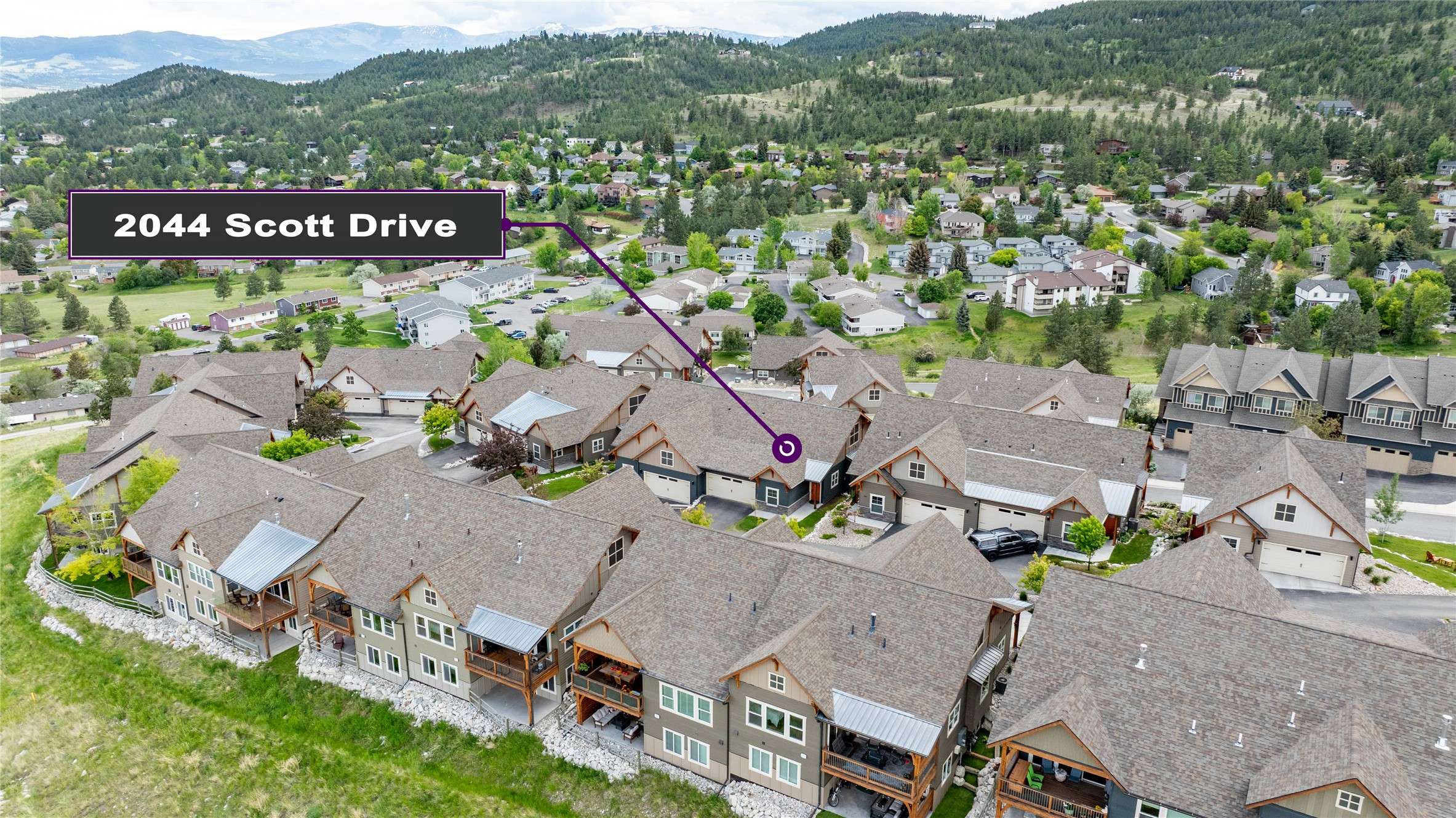2044 Scott DR #19 Helena, MT 59601
4 Beds
3 Baths
2,496 SqFt
OPEN HOUSE
Sat Jun 14, 11:00am - 1:30pm
UPDATED:
Key Details
Property Type Condo
Sub Type Condominium
Listing Status Active
Purchase Type For Sale
Square Footage 2,496 sqft
Price per Sqft $238
Subdivision Ridgeview Condos
MLS Listing ID 30051704
Style Ranch
Bedrooms 4
Full Baths 2
Three Quarter Bath 1
HOA Fees $350/mo
HOA Y/N Yes
Year Built 2015
Annual Tax Amount $4,775
Tax Year 2025
Property Sub-Type Condominium
Property Description
Location
State MT
County Lewis And Clark
Rooms
Basement Crawl Space, Finished, Partial, Walk-Out Access
Interior
Interior Features Fireplace, Main Level Primary, Open Floorplan, Walk-In Closet(s)
Heating Forced Air, Gas, Stove
Fireplaces Number 1
Fireplace Yes
Appliance Dishwasher, Disposal, Microwave, Range, Refrigerator
Laundry Washer Hookup
Exterior
Garage Spaces 2.0
Utilities Available Cable Connected, Electricity Connected, Natural Gas Connected, Underground Utilities
Amenities Available See Remarks
View Y/N Yes
Water Access Desc Public
View City, Meadow, Mountain(s), Residential, Valley
Roof Type Composition
Porch Rear Porch, Covered, Deck, Front Porch, Patio
Private Pool No
Building
Lot Description Back Yard, Front Yard, Landscaped, Sprinklers In Ground, Views
Entry Level One
Foundation Poured, Slab
Sewer Public Sewer
Water Public
Architectural Style Ranch
Level or Stories One
New Construction No
Others
HOA Name Ridgeview Condo Association - Diane Rankin
HOA Fee Include Common Area Maintenance,Insurance,Maintenance Grounds,Maintenance Structure,Snow Removal
Senior Community No
Tax ID 05188832424017119
Acceptable Financing Cash, Conventional
Listing Terms Cash, Conventional
Special Listing Condition Standard
GET MORE INFORMATION





