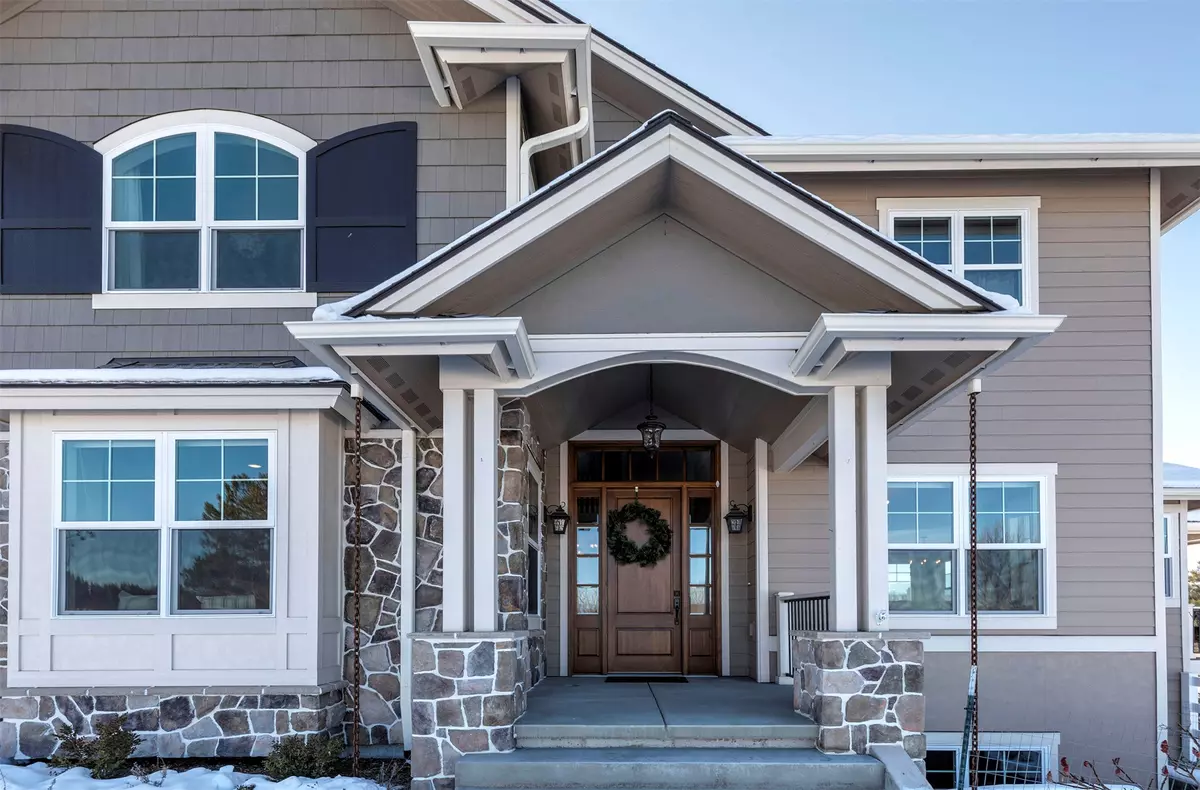2917 Saint Michael DR Missoula, MT 59803
6 Beds
5 Baths
4,594 SqFt
UPDATED:
01/31/2025 01:14 AM
Key Details
Property Type Single Family Home
Sub Type Single Family Residence
Listing Status Active
Purchase Type For Sale
Square Footage 4,594 sqft
Price per Sqft $368
MLS Listing ID 30039444
Style Multi-Level,Tri-Level
Bedrooms 6
Full Baths 3
Half Baths 1
Three Quarter Bath 1
HOA Y/N No
Year Built 2018
Annual Tax Amount $11,789
Tax Year 2024
Lot Size 0.682 Acres
Acres 0.682
Property Sub-Type Single Family Residence
Property Description
At the back of the home, a spacious great room integrates the kitchen, living room, and dining area, all offering stunning views of Lolo Peak. The living room is enhanced with wood flooring, a gas fireplace, a ceiling fan, and built-in bookshelves. Sliders from both the living and dining rooms lead to a partially covered back deck that includes a hot tub.
The kitchen is equipped with a granite island and quartz countertops, featuring an electric cooktop with the option for gas. High-end stainless steel package includes a refrigerator, dishwasher, oven, and convection microwave. The island is crafted from alder with a granite top, complemented by custom cabinets that offer a plethora of features: soft-close mechanisms, a spice cabinet, a wine rack, and pull-out drawers. Adjacent to the kitchen is a small office nook. Additionally, there is a half bathroom with wood flooring and a guest room with an en-suite full bathroom.
The mudroom features tile flooring, built-in benches and hangers, and a walk-in closet. The laundry room is equipped with a sink and a laundry chute.
Upstairs, there are four bedrooms, three of which have walk-in closets. Two bathrooms: one is a full bathroom with double sinks, the other is a ¾ bathroom, both with a pocket door separating the toilet and shower. The primary suite offers privacy and breathtaking views. It is adorned with tray ceilings and a ceiling fan. It features an expansive walk-in closet and a spacious en-suite bathroom equipped with a tiled shower with dual heads, double sinks, and a private water closet.
The lower level remains unfinished but is framed out, featuring one bathroom with a tub surround, a family room, one bedroom with a walk-in closet, and a mechanical room housing the furnace, extra-large commercial grade water heater, filtration system, and humidifier.
The property includes an oversized, finished triple garage and a camper pad adjacent to the house with a 30-amp plug-in. Additional amenities include central air conditioning, underground sprinklers, and white vinyl perimeter fencing. If you would like more information on this property, contact Kris Hawkins, 406-396-6542, or your real estate professional.
Location
State MT
County Missoula
Zoning R40
Rooms
Basement Partial, Unfinished
Interior
Interior Features Fireplace, Open Floorplan, Walk-In Closet(s)
Heating Forced Air
Cooling Central Air
Fireplaces Number 2
Fireplace Yes
Appliance Dishwasher, Humidifier, Microwave, Range, Refrigerator
Laundry Washer Hookup
Exterior
Exterior Feature Hot Tub/Spa
Parking Features Garage, Garage Door Opener, RV Access/Parking
Garage Spaces 3.0
Fence Vinyl
Utilities Available Electricity Connected, Natural Gas Connected
View Y/N Yes
Water Access Desc Well
View City, Mountain(s), Residential, Valley, Trees/Woods
Porch Covered, Deck, Front Porch
Private Pool No
Building
Lot Description Back Yard, Front Yard, Gentle Sloping, Landscaped, Sprinklers In Ground, Views, Level, Rolling Slope
Entry Level Two
Foundation Poured
Sewer Public Sewer
Water Well
Architectural Style Multi-Level, Tri-Level
Level or Stories Two
New Construction No
Others
Senior Community No
Tax ID 04209212203060000
Acceptable Financing Cash, Conventional, FHA, VA Loan
Listing Terms Cash, Conventional, FHA, VA Loan
Special Listing Condition Standard
GET MORE INFORMATION





